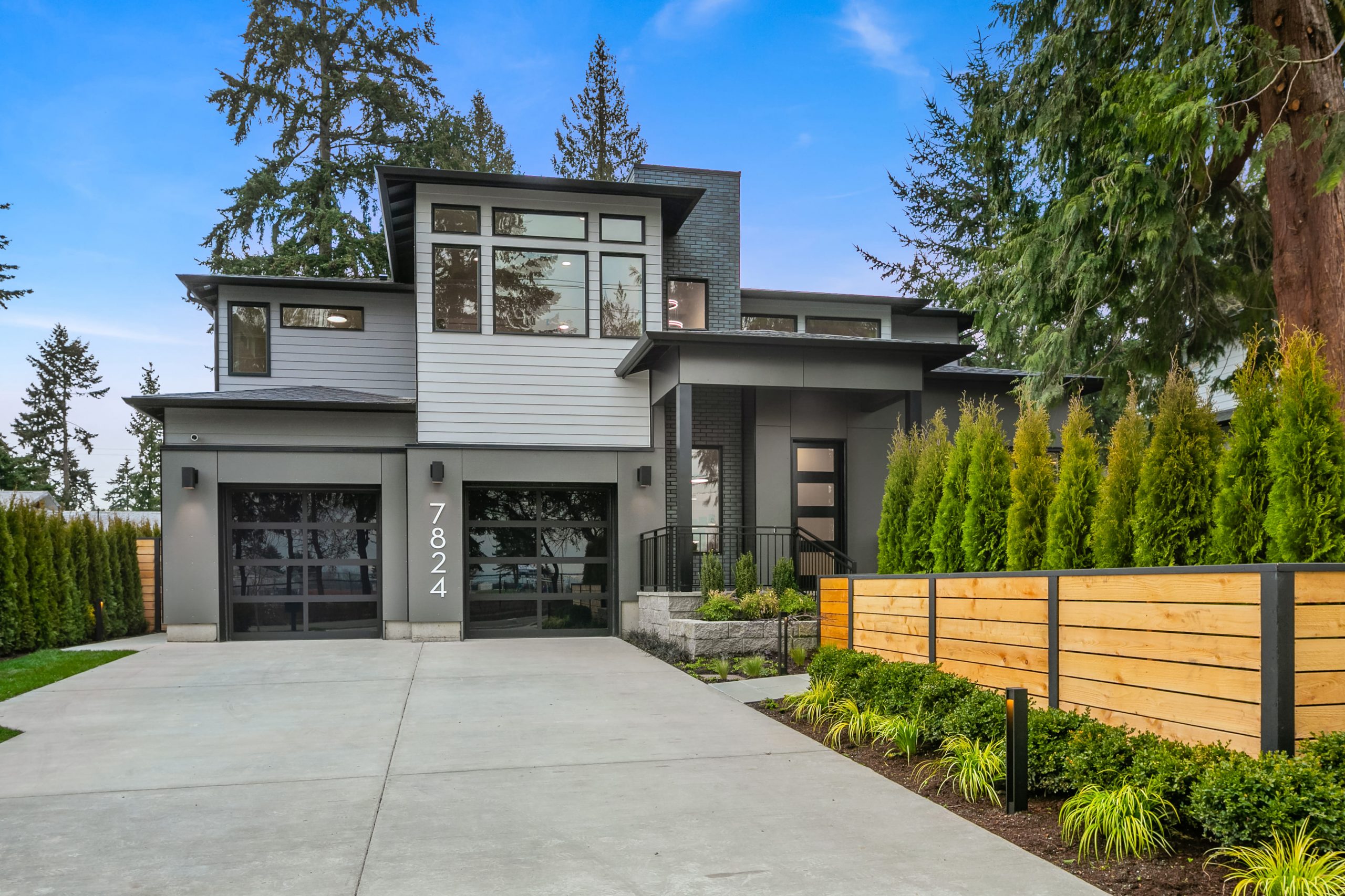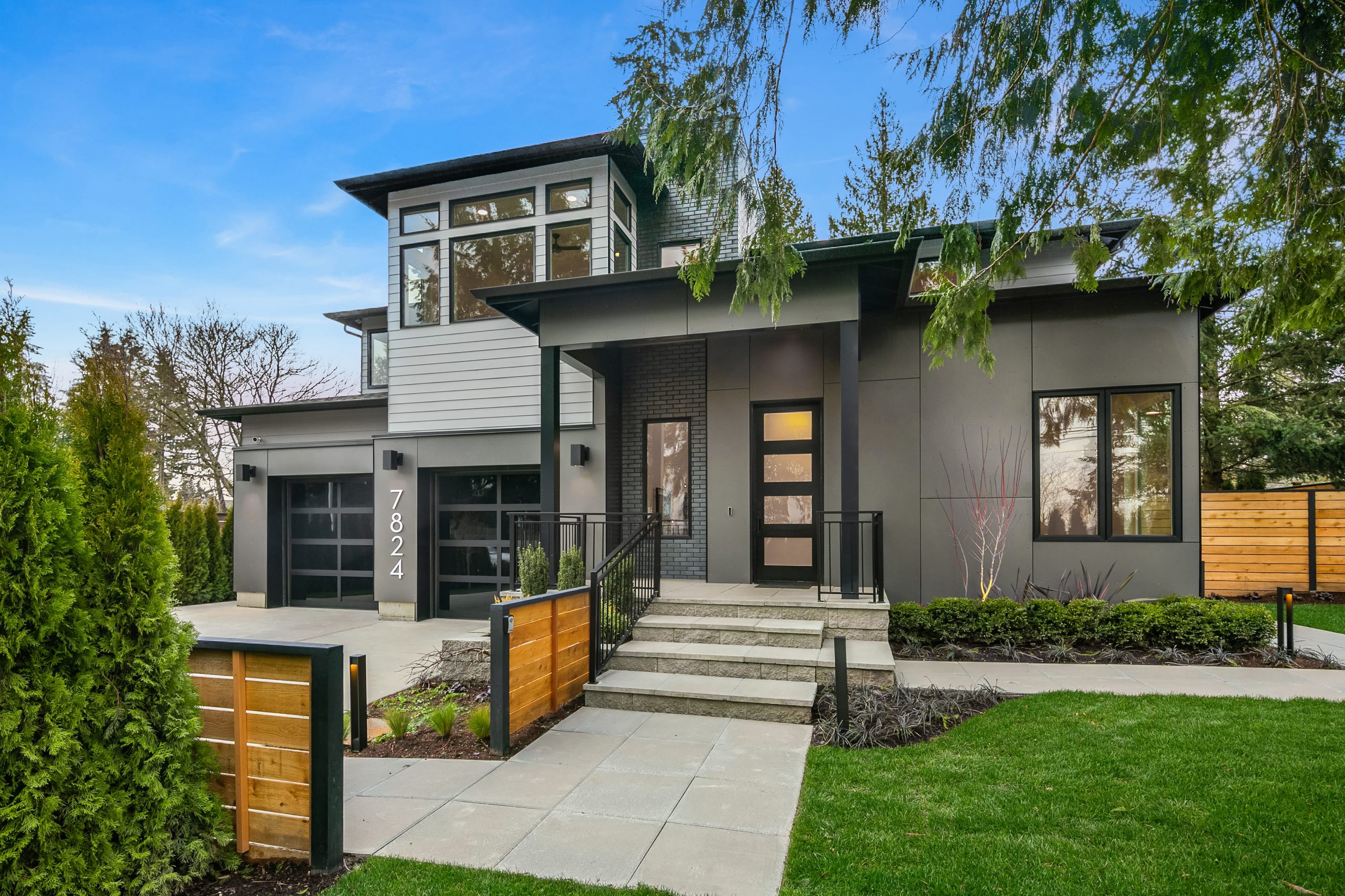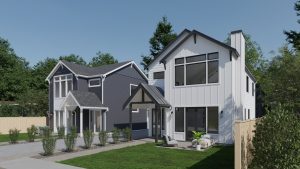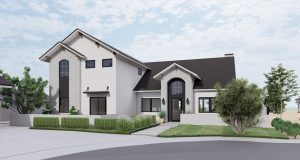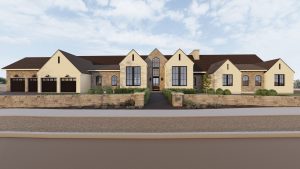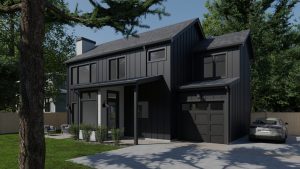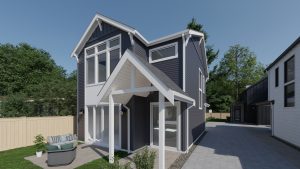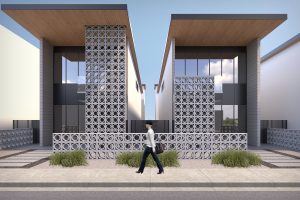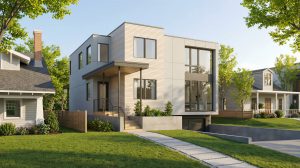
Architecture
Transitional
This spec turned custom features high end finishes. Starts outside with thoughtful landscape bringing in color, lighting, and privacy. Exterior elevations includes aluminum paneling, brick and metal accents for the perfect transitional appearance. Entering from the front door this custom staircase is a ‘Wow’ signature feature creating an inviting and openness feel. Entertainment dream kitchen includes 48” range, 60” fridge & freezer, walk-in pantry, wet bar, dining buffet, w/ 2 beverages and 2 wine fridges. Double sliding glass door spills onto covered patio leading to a fully private and landscape backyard. Large office and custom cabinets from California Closets along with flex room setup as kids playroom. Guest bedroom with high ceilings and en-suite bath. This house has it all!!
